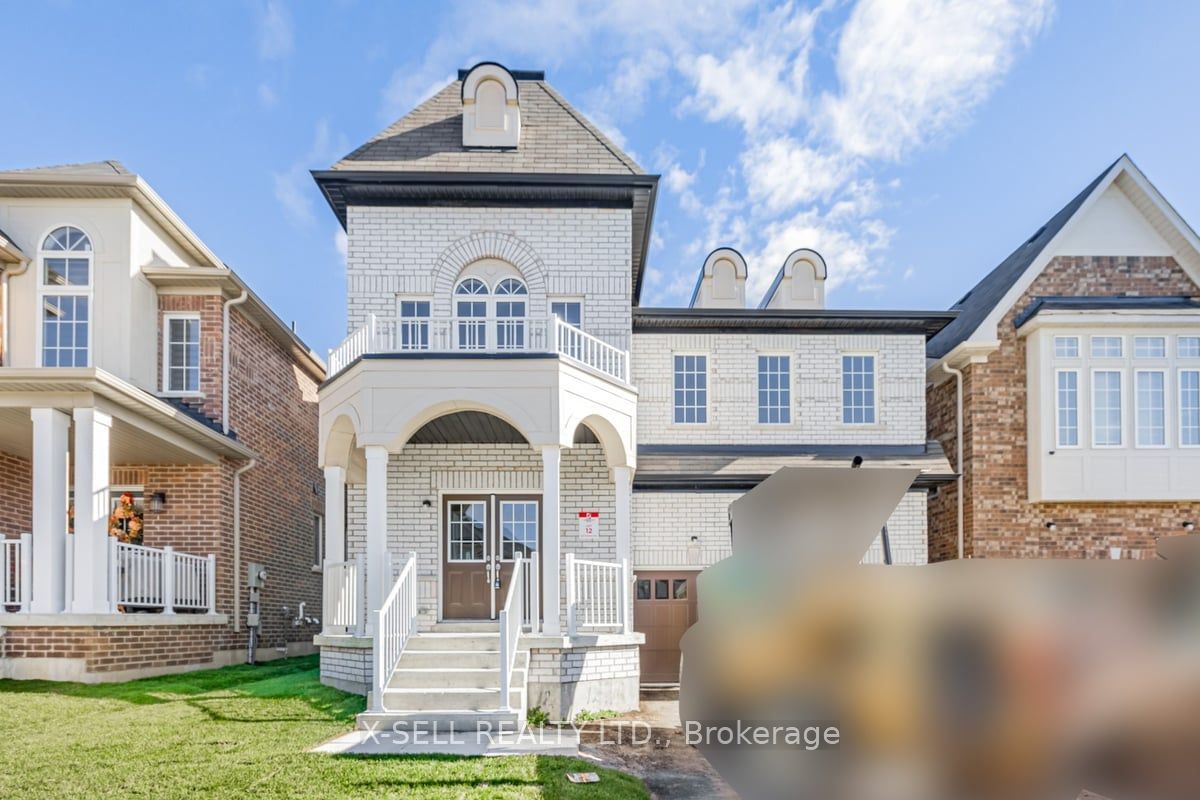$1,199,990
4-Bed
5-Bath
3000-3500 Sq. ft
Listed on 11/22/24
Listed by X-SELL REALTY LTD.
Priced to sell! Built by award winning builder "The Conservatory Group". Popular 40' design "Glasgow". 3300 total sqft, which includes 689sqft finished basement with full washroom. 4 spacious bedrooms. 5 washrooms. Gourmet family sized eat-in kitchen, including stainless steel appliances, extended kitchen cabinets and granite counters. Hardwood flooring on main level. Oak stairs throughout. Central air conditioning. Premium lot backing on a park. Close to all amenities. Walk to schools, public transit and shopping. A must see!
Ready to move in. Very quiet street.
E10441452
Detached, 2-Storey
3000-3500
10
4
5
2
Built-In
4
New
Central Air
Finished
N
Y
Brick
Forced Air
Y
$0.00 (2023)
104.00x40.00 (Feet)
